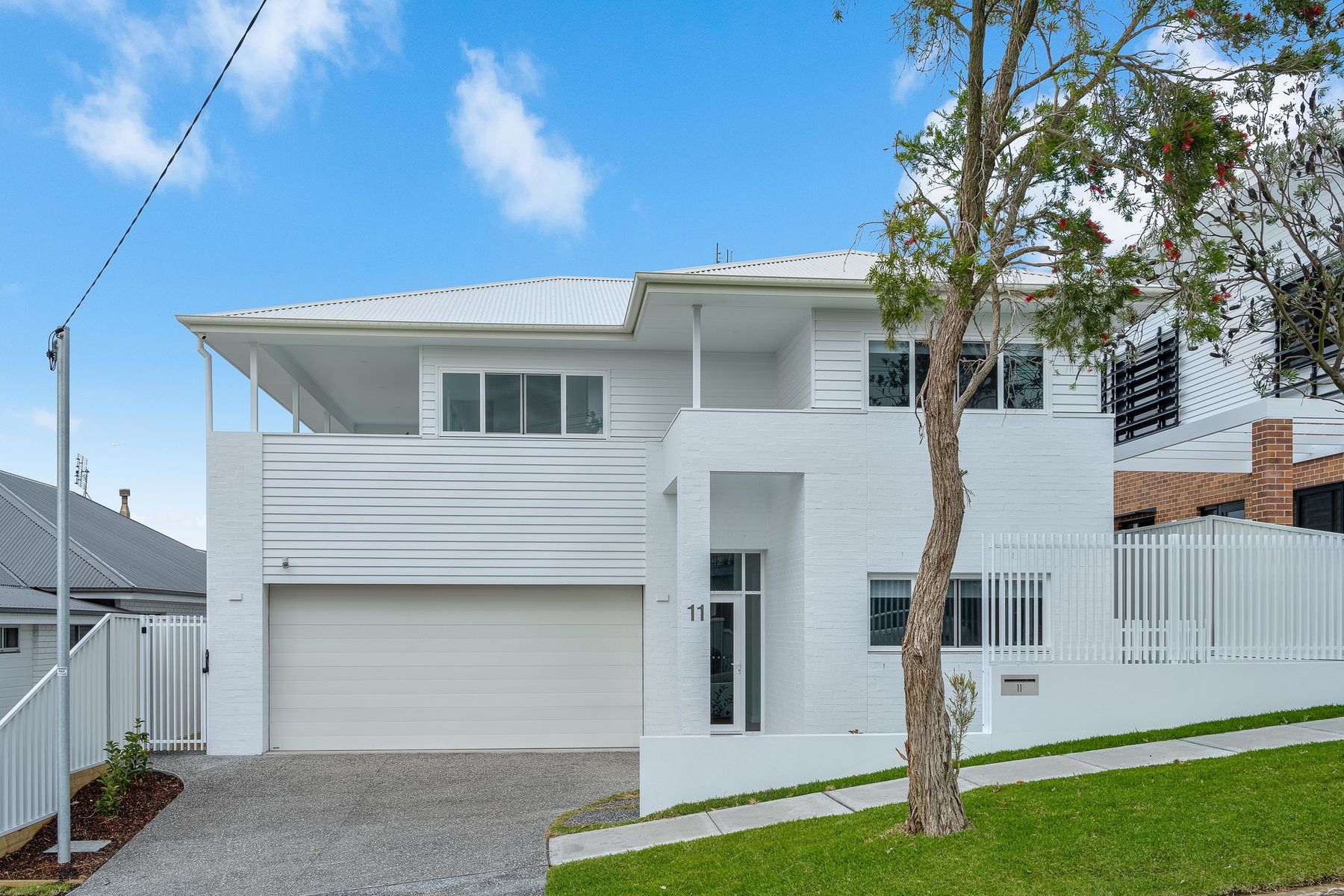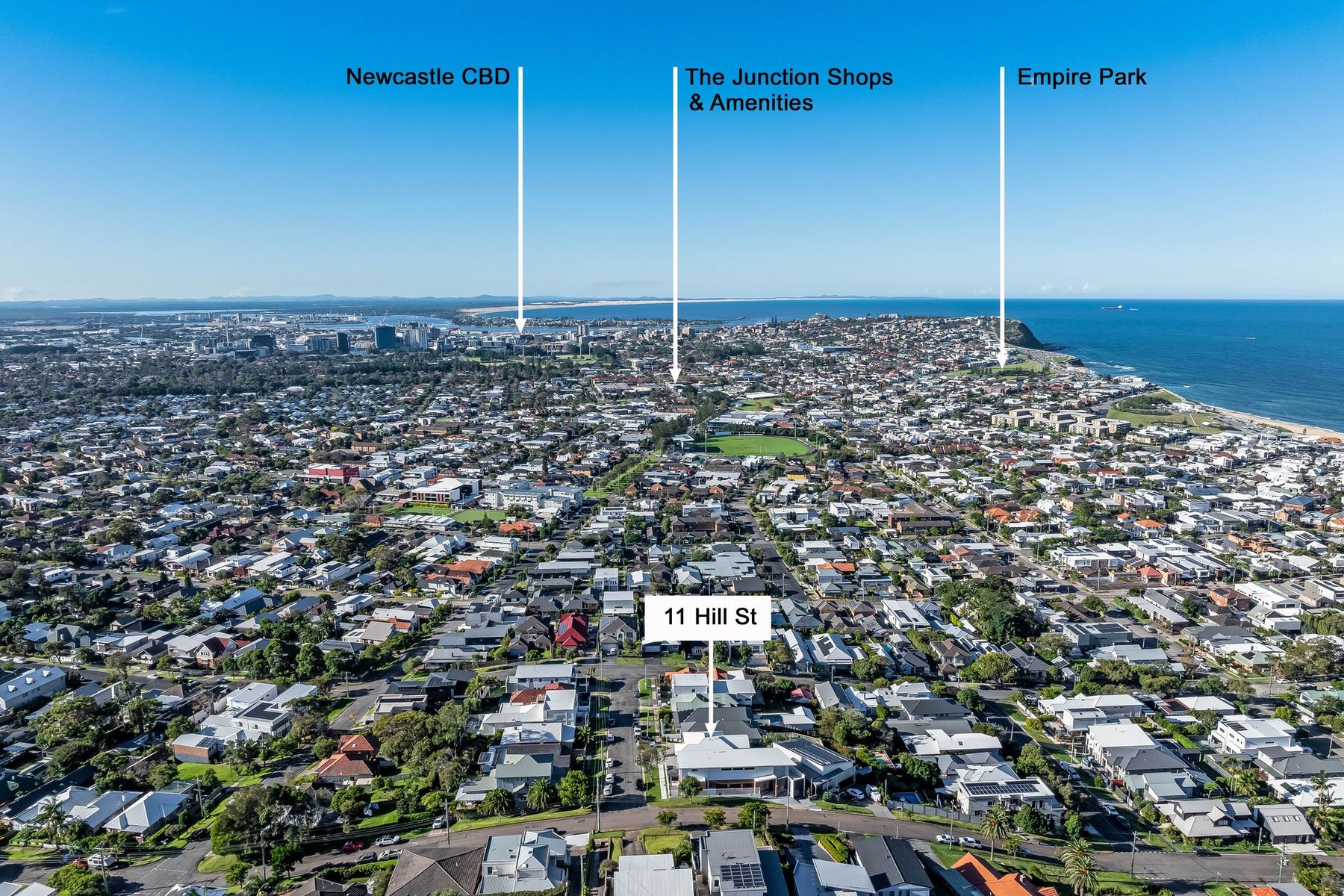This brand-new dual level home lets you soak up sparkling ocean views by day and watch the city lights twinkle by night, with no filter needed. Expertly built by Smartview Constructions and designed by Rainsford Architecture, the home nails that balance between laidback luxe and everyday practicality.
Downstairs, you'll find three of the bedrooms, a sleek bathroom, and a second living zone that flows straight out to the pool and easy-care yard for summer fun or just kicking back with minimal fuss.
Head upstairs to the heart of the home, a light-filled, open plan living area spilling onto two separate decks. Whether it's breakfasts with the sea breeze or sunset drinks, there is a spot for every mood. The master retreat is tucked away upstairs, complete with a walk-in robe and full-size ensuite, giving you a private escape from the kids' wing below.
The kitchen is a showstopper, a bespoke creation by The Joinery Haus, featuring engineered stone benchtops, soft-close drawers, a butler's pantry, and top-of-the-line NEFF appliances. They've also delivered custom joinery around the fireplace and in all wardrobes for that extra touch of class.
Warmth and comfort are on point with Havwoods engineered Blackbutt flooring, an Escea built-in automated gas fireplace, ducted air-con, and ceiling fans throughout. Bathrooms, by Mirror Ceramics, shine with brushed brass tapware, heated towel rails, wall-hung vanities, and a double sink in the ensuite.
From here, you're far enough from Merewether's buzz to enjoy peace and quiet, yet just a 15-minute stroll lands you at the famous surf beach and ocean baths. And for a night out, Merewether's bars and eateries are calling, or head over to The Junction for boutique shopping and dining.
- Brand new dual level home, level and low maintenance 334.2sqm block
- Internally accessed double garage
- Security cameras, under-stairs storage
- Ducted air-con, ceiling fans, and Escea automated gas fire for climate control
- Pool and two decks to relax, entertain and take in the coastal and city views as far as Barrington Tops
- Neff induction cooktop, pyrolytic oven, integrated dishwasher, butler's pantry
- Holy Family Primary - 600m, The Junction Public School - 1.1km
Disclaimer: We have obtained all information in this document from sources we believe to be reliable; however, we cannot guarantee its accuracy. Prospective purchasers are advised to carry out their own investigations.



































