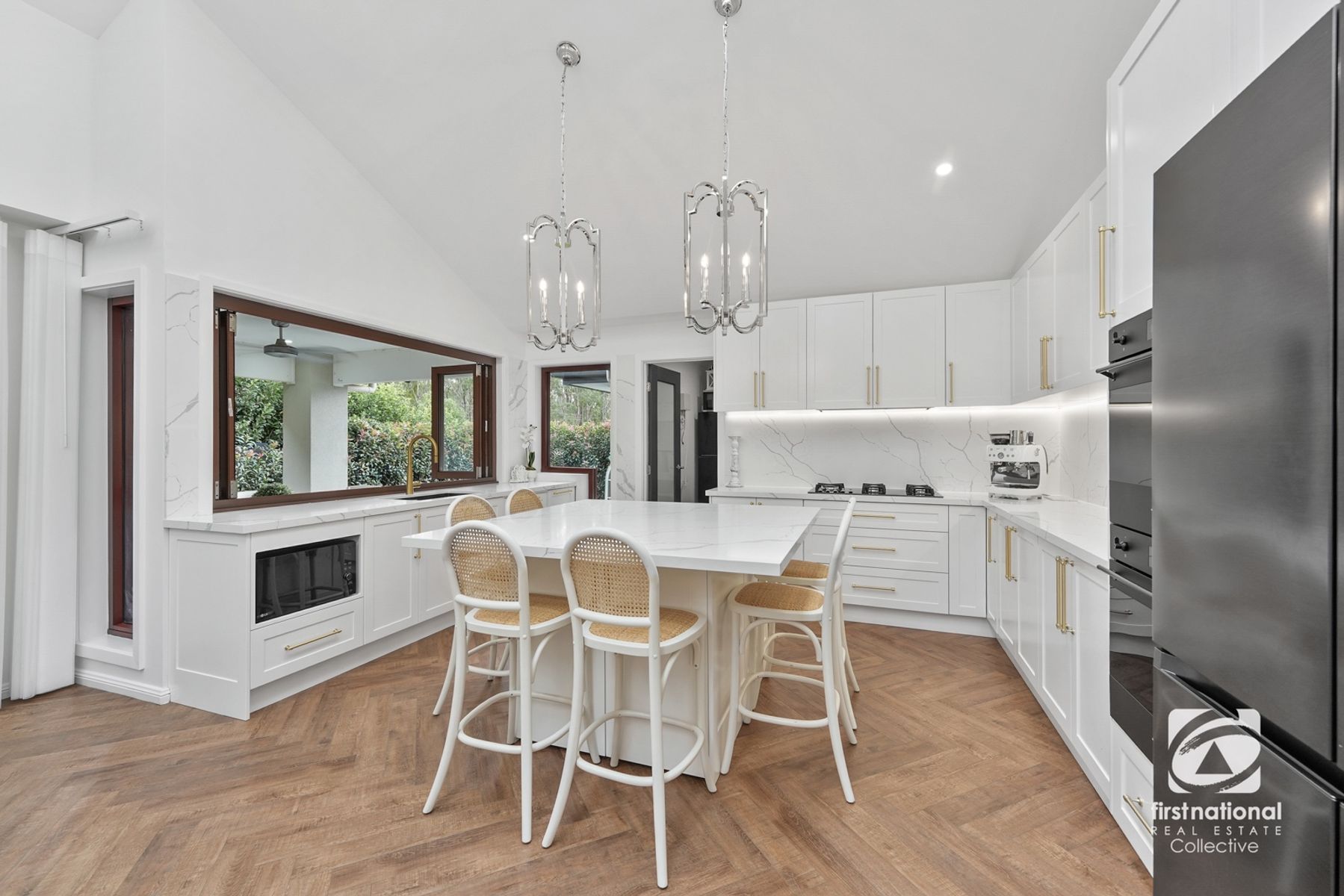This stunning Metricon home has been built with the attention to detail of a family creating their “forever home”. Finished using the best quality inclusions and creatively incorporating the extensive use of natural light, this property must be seen to be appreciated. Ideally located in the “Michelia” precinct, this property is situated in a quiet cul-de-sac and offers a beautiful natural bush outlook. This beautifully presented home utilises a custom design & delivers an extremely practical floorplan for a larger family.
The following is a list of some of the features offered by this amazing property:
- main bedroom with a large walk in robe (completely fitted for her), separate walk in robe (for him), clever use of multiple feature windows to provide natural light, plantation shutters + oversized ensuite
- Ensuite is completed by a twin floating vanity with 20mm stone top, floor to ceiling tiling, feature window, frameless shower screen, free standing feature bath & separate toilet
- Entertainer’s kitchen boasting vaulted ceiling with skylight feature, 40mm Calcutta stone bench top, oversized island bench with built in cabinetry, SMEG 900mm gas cooktop, 2 x SMEG 600mm wall ovens, 2 x feature pendant lights, stone splashback, bi-fold servery windows to the alfresco area, brushed nickel tapware + door furniture, large walk-in pantry & water point to the fridge cavity
- Separate office / living room with double door feature entry, downlights + plantation shutters
- Generous open plan living area off the centralised kitchen with vaulted ceiling feature, multiple skylights, downlights, stunning chandelier + stackable sliding door access to the outdoor entertaining area.
- Main lounge area with vaulted ceiling feature, multiple skylights, extensive custom cabinetry, Calcutta stone + feature gas fireplace
- Separate theatre / media room with double timber cavity doors, coffered ceiling feature incorporating LED lighting, plantation shutters, large projection screen + projector
- Bedrooms 2 & 3 completed by plantation shutters, mirrored built in robes + share a “Juliet” bathroom (bathroom #2)
- Bedrooms 4 & 5 completed by plantation shutters, mirrored built in robes + share a “Juliet” bathroom (bathroom #3)
- Stunning herringbone tiled flooring throughout the high traffic areas
- Elegant wall sconce feature lighting to entry + high traffic areas
- Down lights throughout the living areas
- Fibreglass inground, self cleaning pool with frameless glass pool fencing + entertaining area
- 13 KW solar system
- Ducted air conditioning – 3 zones
- Alarm + security camera system
- Large alfresco area with ceiling fans + downlights
- 4th toilet / powder room outside off alfresco area
- 5th toilet in laundry
- Oversized remote 2LUG with internal access
- Approx 36SQ under roof
- Private 824m2 block with established gardens + artificial turf to rear yard
- Built 2018
Located 850m from Macarthur Anglican school, 1900m from Harrington Park Plaza & 3000m from the Narellan Town Centre, this property is close to every facility you could possibly need, while still offering the privacy of a quiet side street.
Harrington Grove is a master planned community which is part of the Harrington Park estate. Offering facilities such as a 3 country clubs, multiple function facilities, multiple swimming pools, tennis courts & gym facilities as well as major shopping centre (Coles, medical centre, dentist + assorted specialty options), less than 14km to the new Badgery’s Creek Airport development, multiple child care options, easy access to Narellan, with stunning tree lined streets & extensive parkland and recreation spaces, this is an area which is incredibly desirable.
The team here at First National Collective are very proud to be able to bring this property to the market. We have absolutely no doubt that this will be a much loved home for many years to come.
First National Real Estate Collective believes that all the information contained herein is true and correct to the best of our ability however we encourage all interested parties to carry out their own enquiries.













































