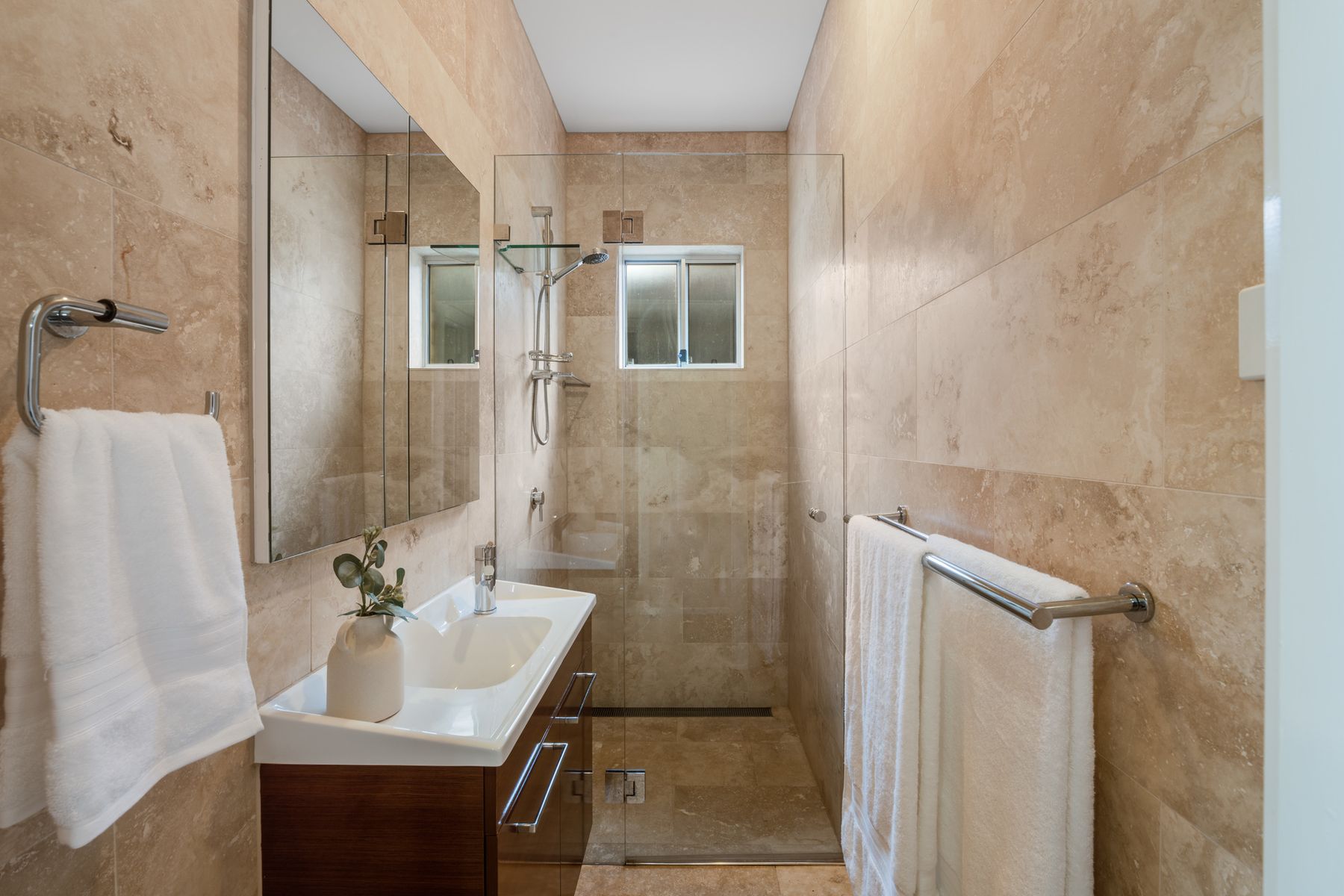Ready to move in and enjoy the city lifestyle on your own Torrens title block located close to the harbour in the desirable community of Maryville! This classic custom built entertainers' home with quality finishes will easily accommodate all your needs providing 4 generous bedrooms, 3 bathrooms, a versatile ground floor suite that works as an office, 3rd living area or 5th bedroom. An additional workspace with a beautiful built-in desk caters for a busy household.
Sliding glass doors brings the outside in to enjoy the breeze with direct access to the deck and pool. Entertain and stay connected whether you're in the kitchen, dining or lounge. Stay cozy in winter with a gas fireplace and underfloor heating warming up the luxurious travertine tiled floor.
Upstairs, a 2nd living zone and balcony offer an escape from the communal downstairs. Great sized bedrooms and loads of storage gives you more room to live comfortably. Hard to find in the city, there's an internally accessed double garage with additional mezzanine storage and access to an enclosed courtyard.
Tucked into a quiet cul-de-sac just four doors from the Throsby shared path, you're steps from a harbourside lifestyle that's hard to beat. Walk or cycle all the way to Nobbys Beach via the Honeysuckle precinct or keep things local with a morning stop at Uprising Bakery or a night out at Maryville Tavern. The Yacht Club, Fish Co-op, and waterside cafes are just a ride away.
- Dual level family home with freshly painted facade on low maintenance cul-de-sac block
- Open plan living with travertine tiles featuring 3-zone under floor heating, ducted a/c and gas fire, ceiling speakers
- Seamless access to deck and travertine edged pool for entertaining
- Stone kitchen, Siemens cooking appliances including dual induction/gas cooktop, wall oven, steam combi oven, Bosch plate warmer & dishwasher, pull out swivel pantries
- Ground floor bedroom with adjoining bathroom and study nook offers versatility as home office or extra living space
- Second living area with balcony upstairs anchors three bedrooms, main with ensuite, and family bathroom both with heated towel rails
- Excellent storage throughout, laundry chute, intercom system
- Marketown - 2.8km, Bar Beach - 4.8km
Disclaimer: We have obtained all information in this document from sources we believe to be reliable; however, we cannot guarantee its accuracy. Prospective purchasers are advised to carry out their own investigations.

































