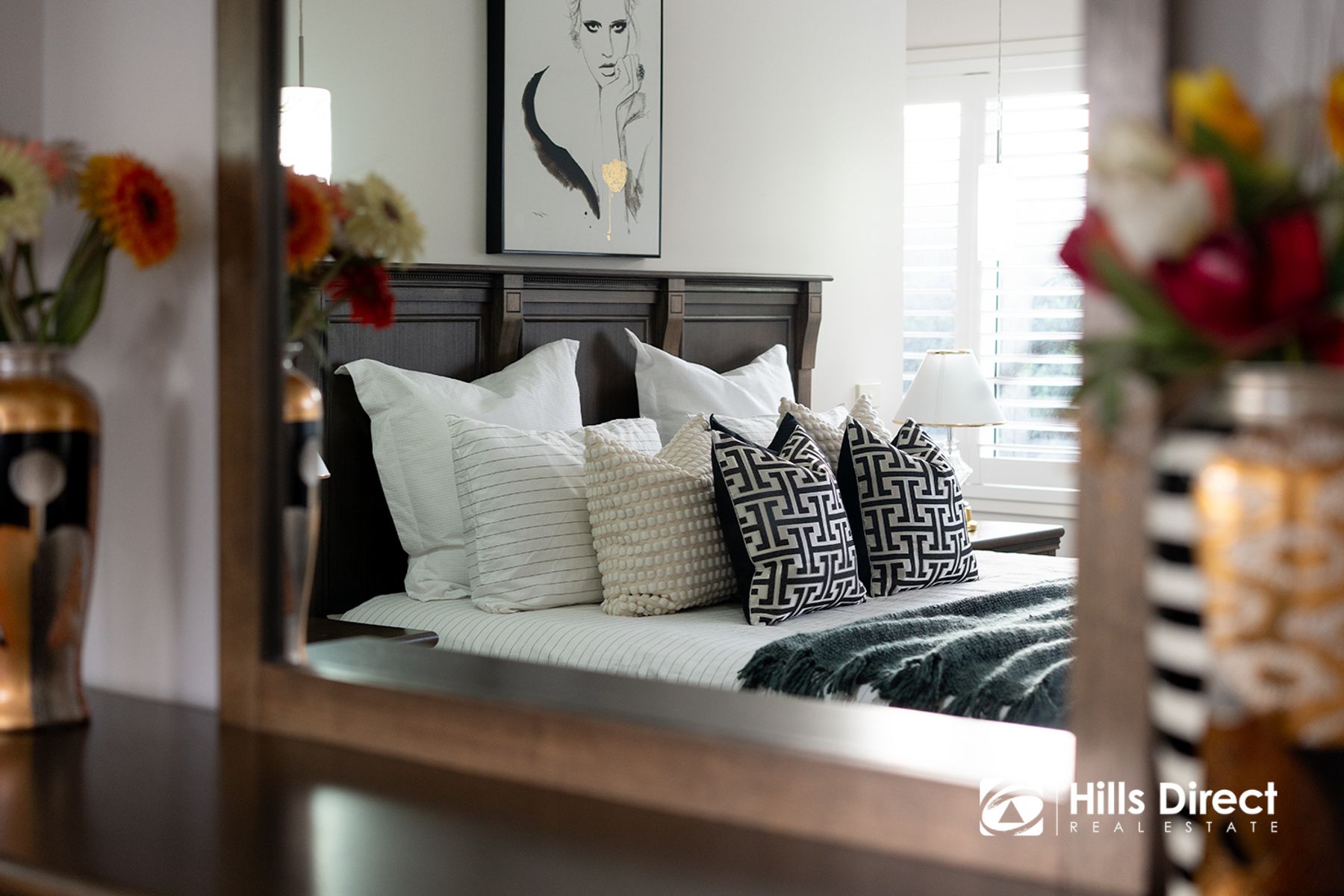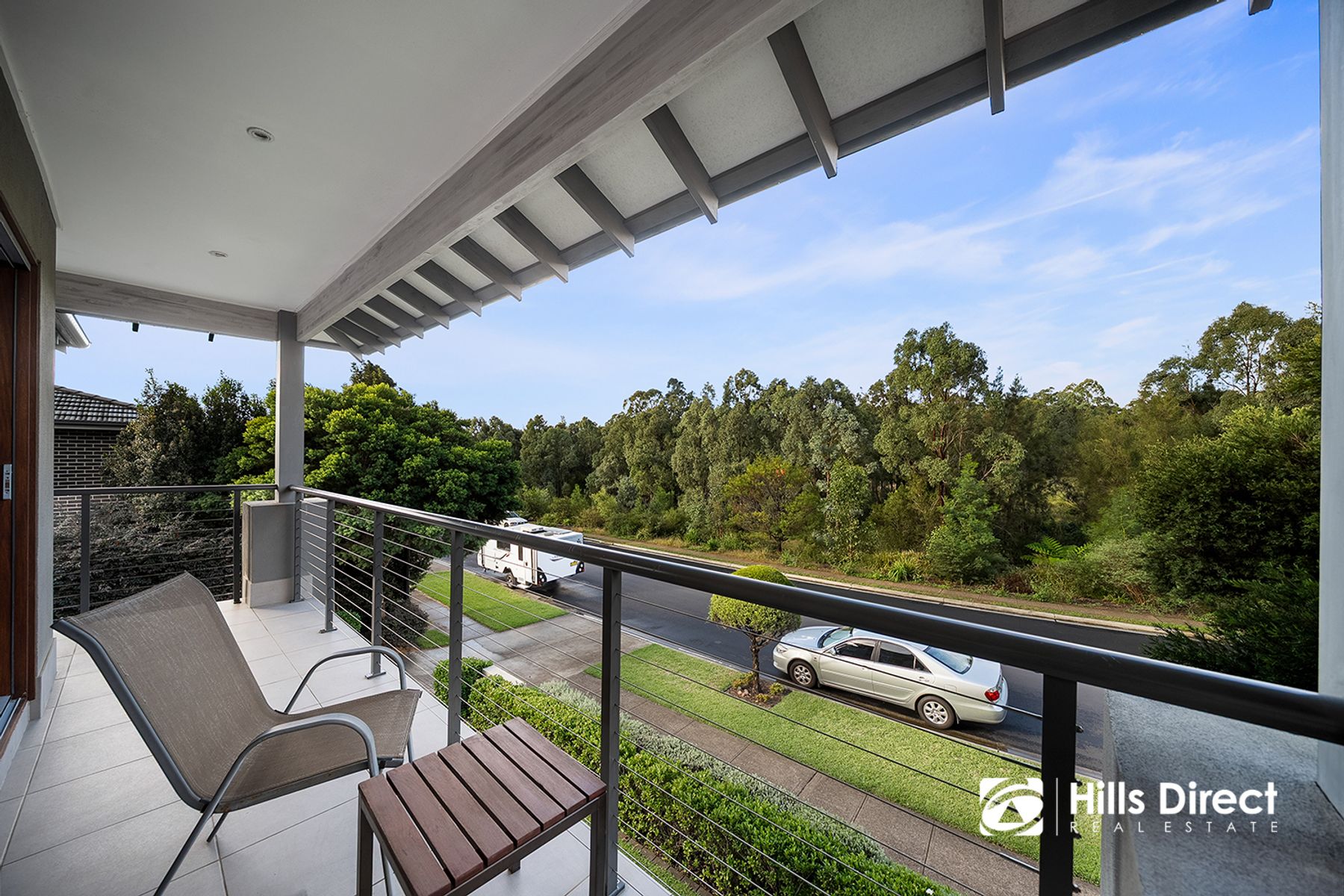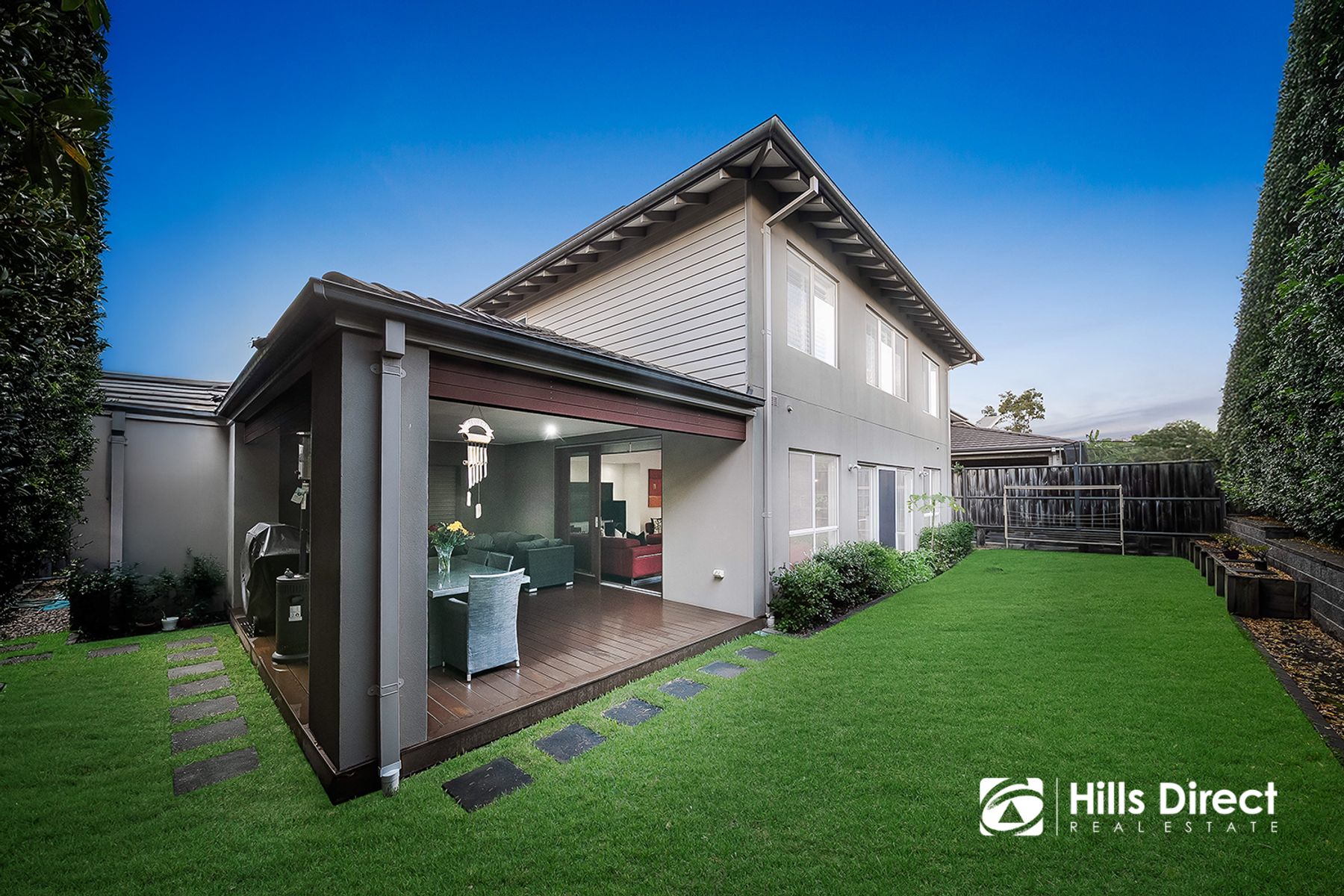Eddie Quispe of First National Hills Direct excitedly welcomes you to this exceptional residence in the highly sought-after suburb of The Ponds. Built by the renowned Metricon Homes, this thoughtfully designed family home offers spacious interiors, multiple living zones, and dedicated guest or in-law accommodation on the ground floor - ideal for growing or multi-generational families. Perfectly positioned within walking distance of Ironbark Lake, local schools, shops, expansive parklands, and public transport, this home combines comfort, convenience, and community in one unbeatable package.
-From the street, the home makes a stunning first impression with 19m frontage, a beautifully partially rendered facade featuring warm timber accents, manicured lawns and gardens, and a peaceful outlook across the reserve - meaning no neighbours directly opposite
-Inside, you're immediately greeted by a plush formal living area, complete with soft carpeting and elegant plantation shutters, setting the tone for restful moments and stylish entertaining
-Flowing seamlessly to the rear, the heart of the home opens into an expansive open-plan family and dining area, enriched with rich-toned floorboards and direct access to the alfresco zone - an entertainer's dream
-Overlooking this vibrant space is a show-stopping kitchen equipped with 20mm stone benchtops, a 900mm freestanding gas stove, dishwasher, integrated microwave, undermount sink, filtered water tap, panoramic splashback window, and a walk-in pantry - designed for both practicality and visual appeal
-Upstairs, a spacious rumpus room creates the perfect retreat for kids or teenagers
-The master suite offers a tranquil escape for parents, bathed in natural light and adorned with pendant bedside lighting, this sanctuary features a hidden walk-through wardrobe and a deluxe ensuite complete with double vanity, a soaking bathtub, semi-frameless shower with niche, a private toilet, and a privacy bi-fold shutter door
-Three additional oversized bedrooms with built-in wardrobes and ceiling fans complete the upper level - one with private balcony access - while a fifth bedroom or study on the ground floor provides flexible space for guests or in-laws
-The main bathroom mirrors the ensuite's stylish design and offers a separate toilet for enhanced functionality
-Step outside to discover an inviting alfresco entertaining area with sleek decking, surrounded by low-maintenance, private lawns and gardens - perfect for weekend BBQs and family gatherings
-This home also comes fully loaded with modern extras including ducted air conditioning, a 10kW solar panel system with a 13.5kW battery, an alarm system, downlights, plantation shutters, high ceilings throughout, increased height to all internal doors, a walk-in storage closet, downstairs powder room, ample linen storage, a concealed laundry, and a double automatic garage with internal entry and additional rear roller door access to the backyard.
Location Highlights:
-Approx. 1.5km walk to John Palmer Public School
-Approx. 2.4km walk to The Ponds High School
-Approx. 2.2km walk to Rouse Hill Anglican College
-Approx. 1.2km walk to The Ponds Shopping Centre
-Approx. 1.4km walk to Tallawong Metro Station and Tallawong Village
-Approx. 100m walk to Ironbark Lake, Playground and Community Centre
-Approx. 850m walk to Jonas Bradley Oval
This incredible home represents the pinnacle of family living in The Ponds - don't miss your chance to make it yours!
*****
Disclaimer:
The above information has been gathered from sources that we believe are reliable. However, we cannot guarantee the accuracy of this information and nor do we accept responsibility for its accuracy. Any interested parties should rely on their own enquiries and judgment to determine the accuracy of this information. For inclusions refer to Contract.























