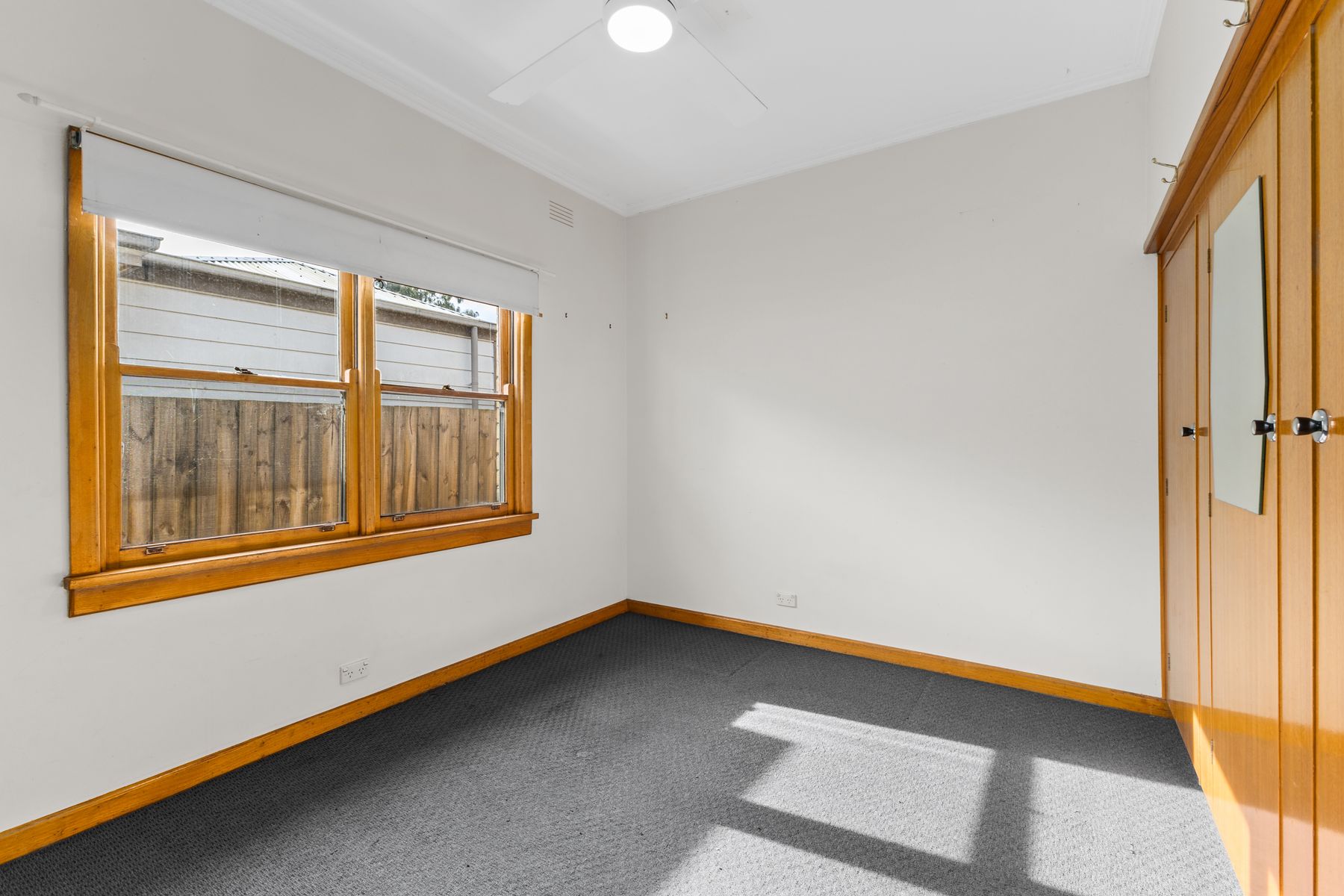Nestled in Traralgon's highly desirable West End, this beautifully maintained brick veneer home offers spacious and comfortable family living in a prime location. With its generous layout, quality features, and excellent access to local amenities, this property is perfect for families, first-home buyers, or savvy investors.
Key Features:
Spacious Accommodation: Three large bedrooms, each with built-in robes, plus a versatile study area.
Multiple Living Areas: Enjoy two separate living spaces, including a formal lounge and a rear family/rumpus room.
Quality Kitchen: The heart of the home boasts a warm Tassie Oak timber kitchen with electric cooking, wall oven, dishwasher, and a meals area.
Comfort Year-Round: Equipped with ducted heating, and ceiling fans.
Outdoor Entertaining: A great undercover area perfect for family gatherings and BBQs.
External Highlights: Ample Parking & Storage: Single garage under the main roofline, plus a substantial double garage/workshop at the rear with side access via Garden Grove.
Additional Carport: Double carport providing extra off-street parking.
Low-Maintenance Gardens: Neatly landscaped and securely fenced yard.
Energy Efficiency: Fitted with a solar power system.
Prime Location: Educational Facilities: Zoned for Traralgon (Kosciuszko Street) Primary School and Traralgon College, ensuring quality education options nearby.
Healthcare Access: Approximately 4.5 km to Latrobe Regional Hospital, providing essential medical services.
Public Transport: Convenient access to bus routes and train services, with the nearest bus stop just a 5-minute walk away, connecting you to the broader region. Positioned on a generous 739m² allotment, this property combines comfort, convenience, and quality in one of Traralgon's most sought-after neighborhoods.
Don't miss the opportunity to make this exceptional home yours by calling Racquel Dickson 0421 333 115 First National LATROBE




























