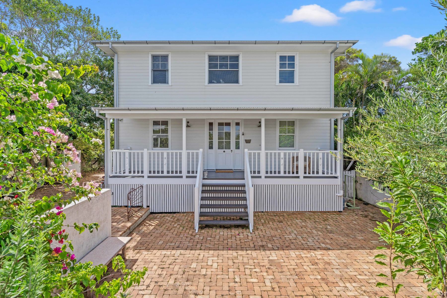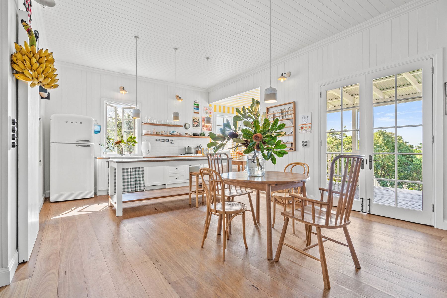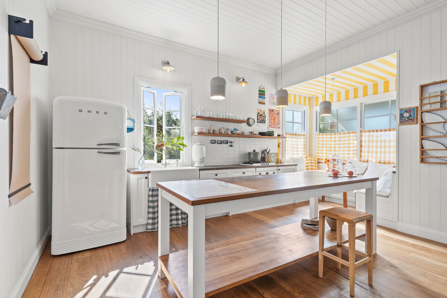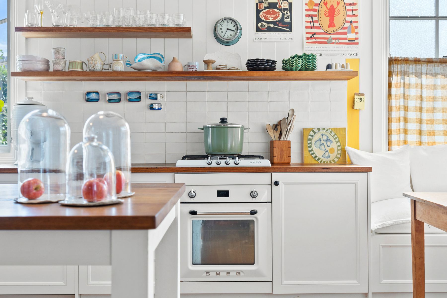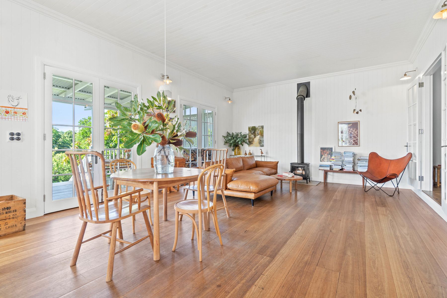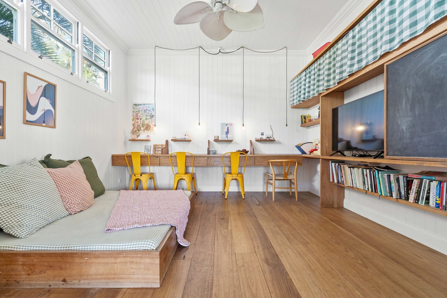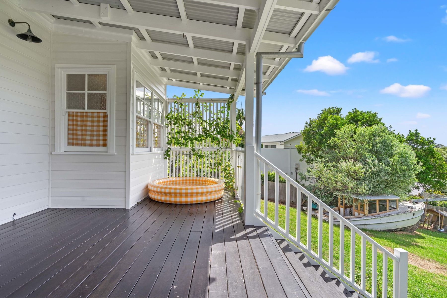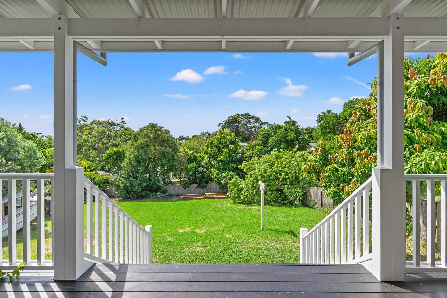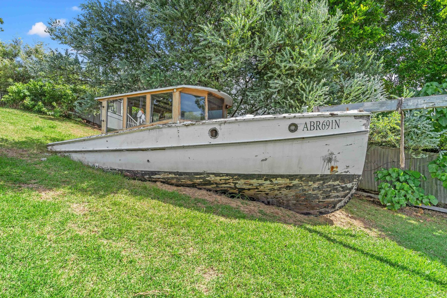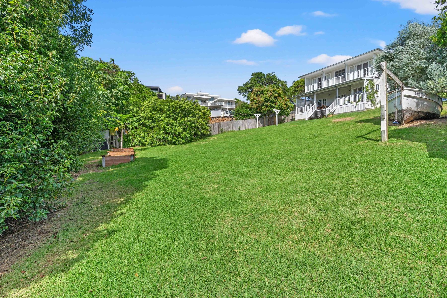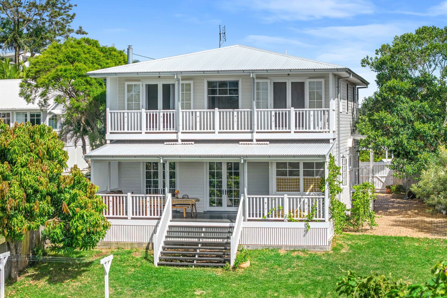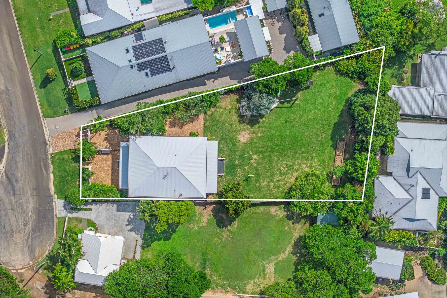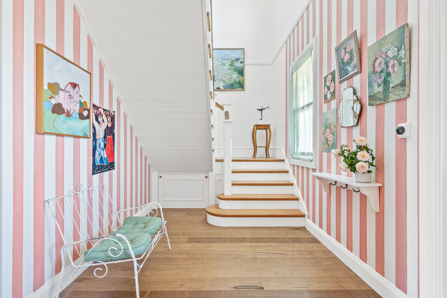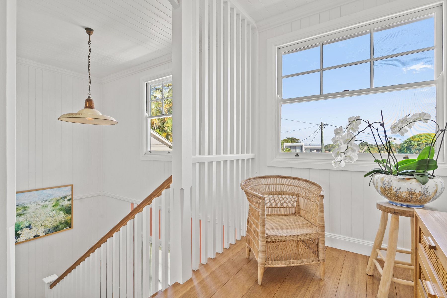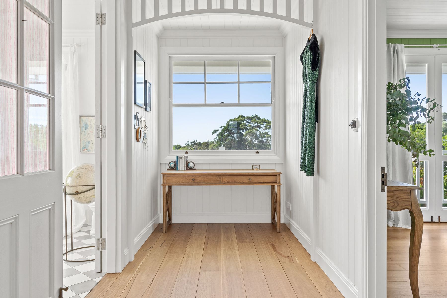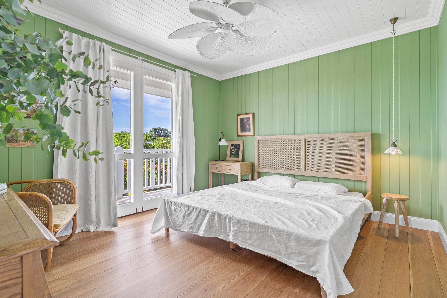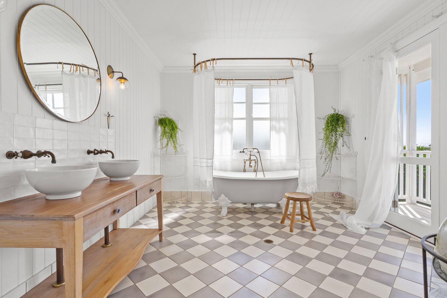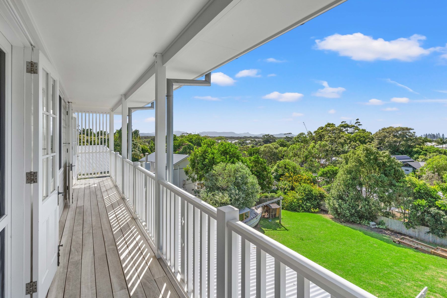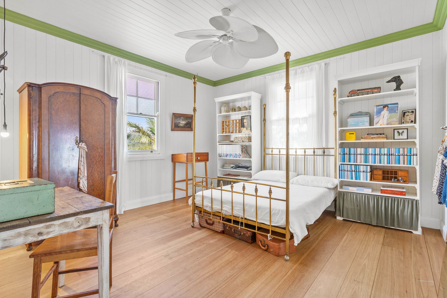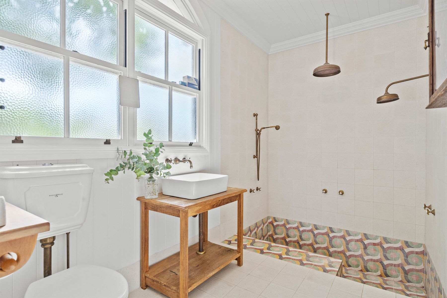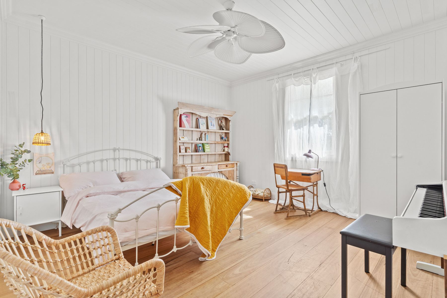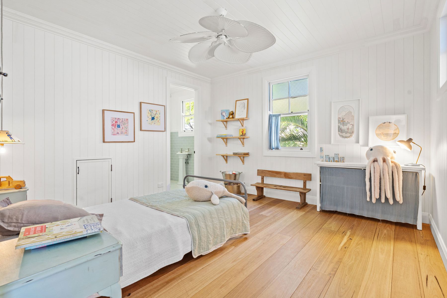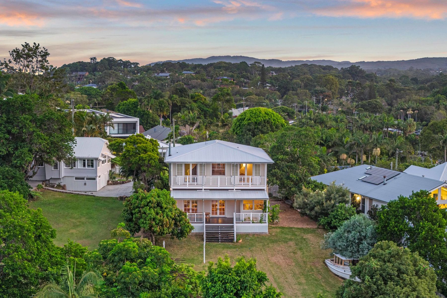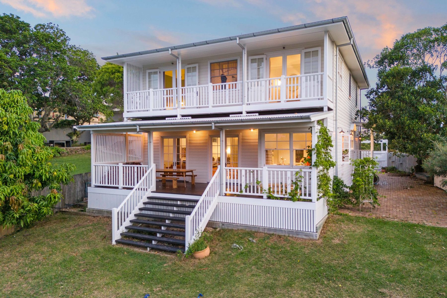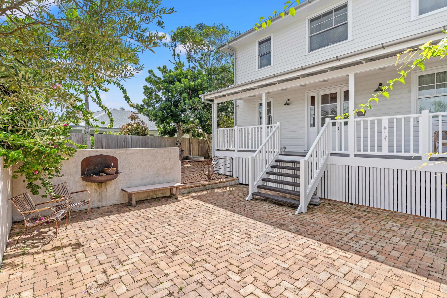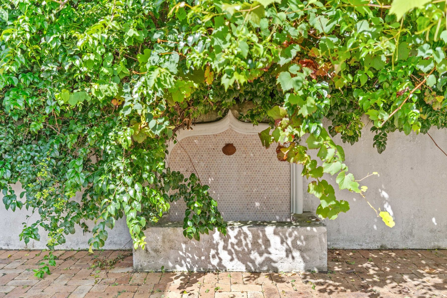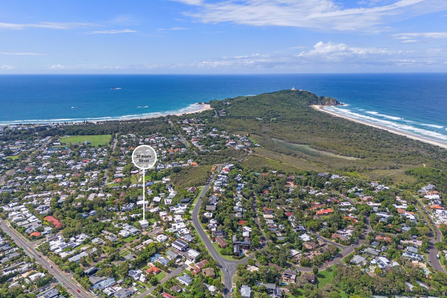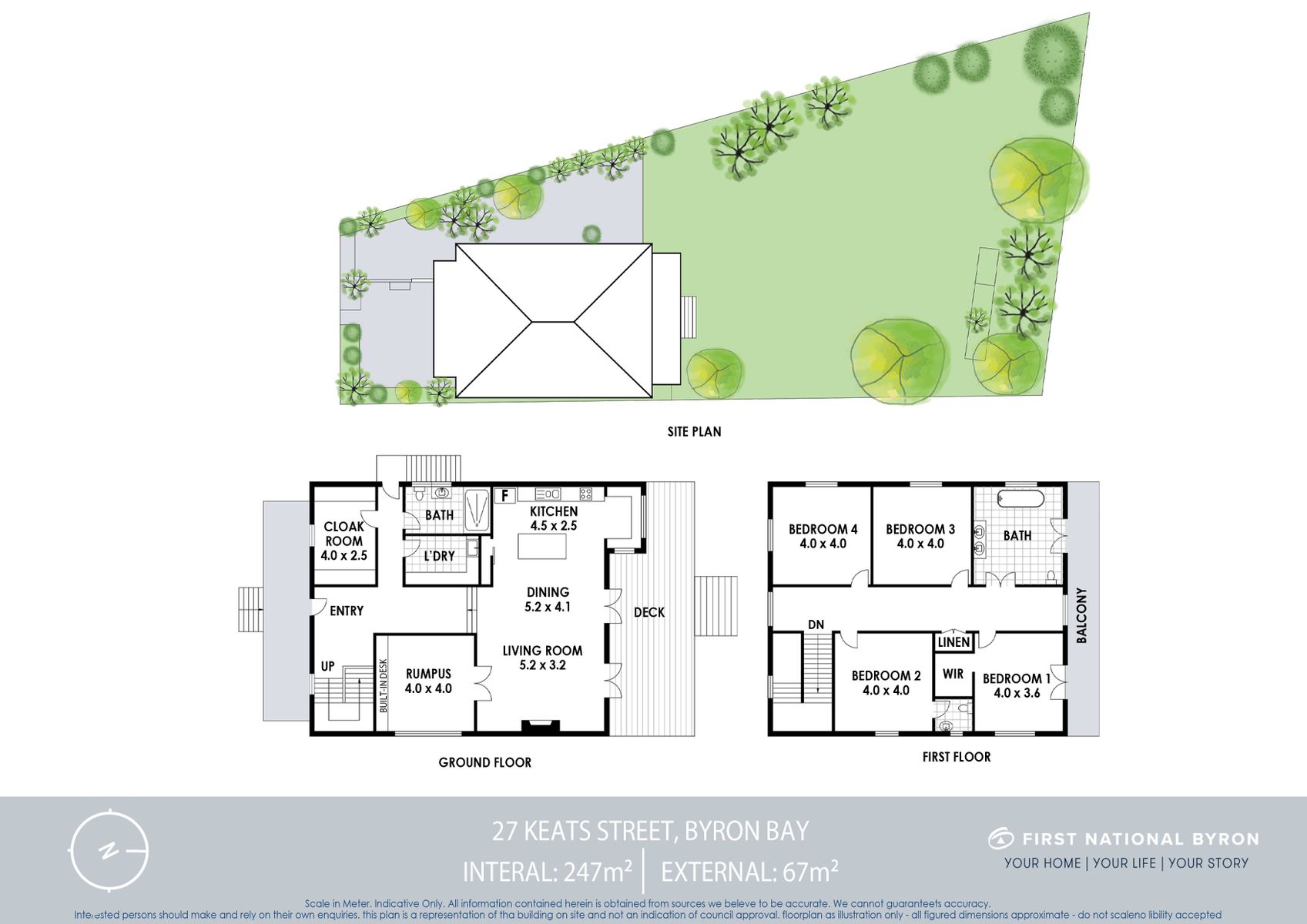Perched at the end of a peaceful cul-de-sac is this exquisite European-inspired family home. Set atop a sun-kissed, elevated 1276m2 plot, this chic residence beckons with whimsical charm and vibrant hues, offering a rare opportunity.
Spanning two spacious levels adorned with high ceilings and VJ walls throughout, the home basks in natural light, creating an airy, open ambiance. Adorned with pin-striped walls, the lively entryway leads seamlessly to the warm and welcoming living, kitchen, and dining areas. The kitchen boasts a zesty breakfast nook, while the living space features a snug fireplace for cozy winter nights. An expansive rumpus with built-in desks awaits just off the living room.
Ascending upstairs reveals four generous bedrooms, each thoughtfully designed with unique touches. The primary bedroom opens on to a balcony which enjoys sweeping mountain views . The well-appointed bathroom indulges with a deep tub and double vanity, ensuring luxurious comfort.
Outside, the property delights with a low-maintenance paved courtyard at the front, while the backyard invites with a sprawling grassy expanse, perfect for children and pets to frolic. A vintage Sydney Snapper fishing boat, lovingly reclaimed and repurposed as a cubby, adds a unique charm to the backyard.
With the rare opportunity for subdivision on the expansive 1276m2 block, this property presents an enticing prospect for investors and families alike.
Expertly crafted by award-winning Master Builders Ziegler, every detail exudes quality. Noteworthy features include Perrin & Rowe bathroom and kitchen tapware procured from the English Tapware Company, as well as double-hung sash windows and French doors supplied by a specialist joiner. Natural sustainably grown timber and local hardwoods abound both internally and externally, ensuring longevity and eco-friendliness.
The meticulously hand-nailed Australian hardwood floorboards promise durability for generations to come, while custom-crafted joinery adds a touch of elegance to every corner.
Strategically positioned for future subdivision, the home comes with plans ensuring compliance with all requirements for a 2 Lot subdivision (STCA).
Centrally located within walking distance to town and beaches, this charming home offers a lifestyle of unparalleled convenience and potential. Call Denzil to ensure you don't miss the chance to make this unique opportunity yours.
Council Rates: $5713.20 p/a
