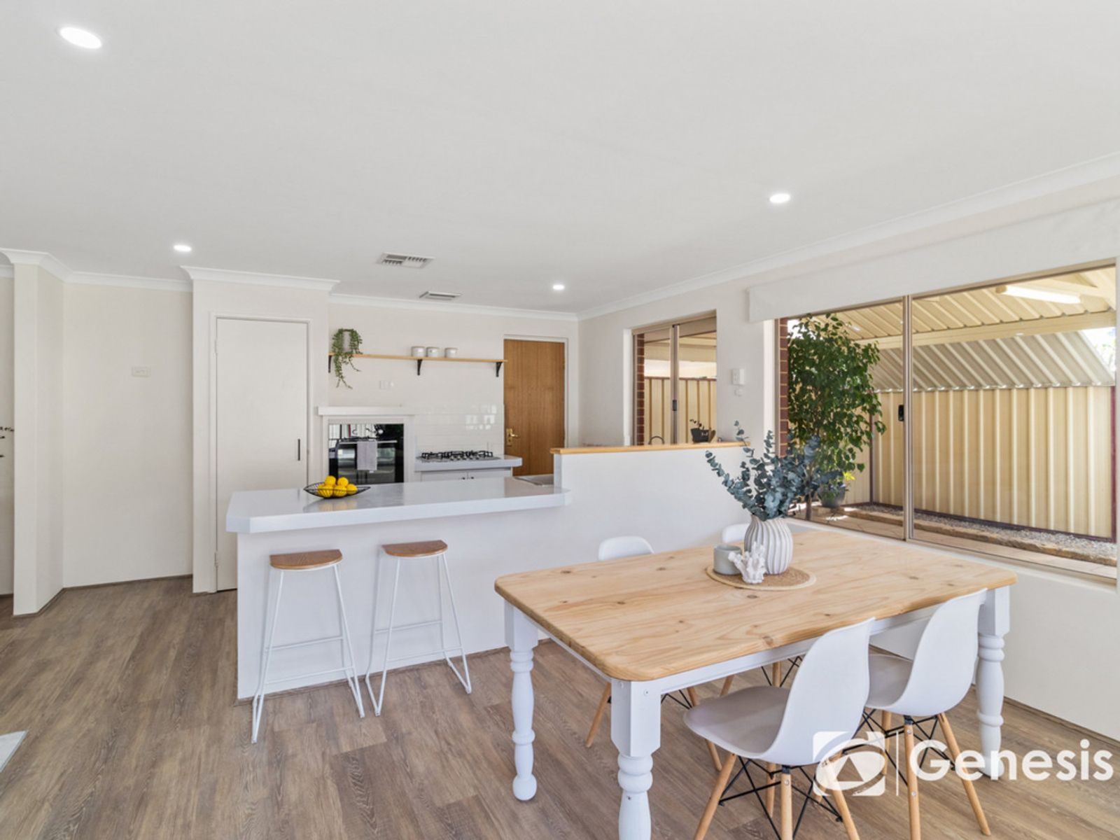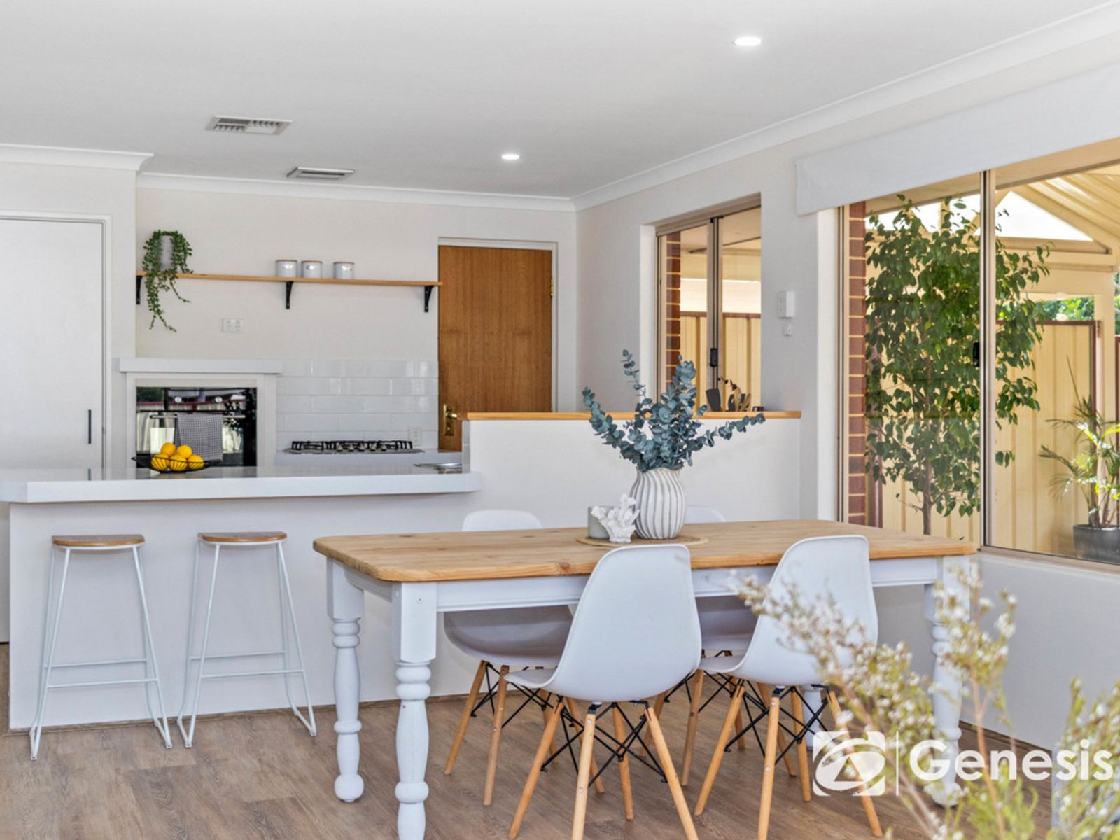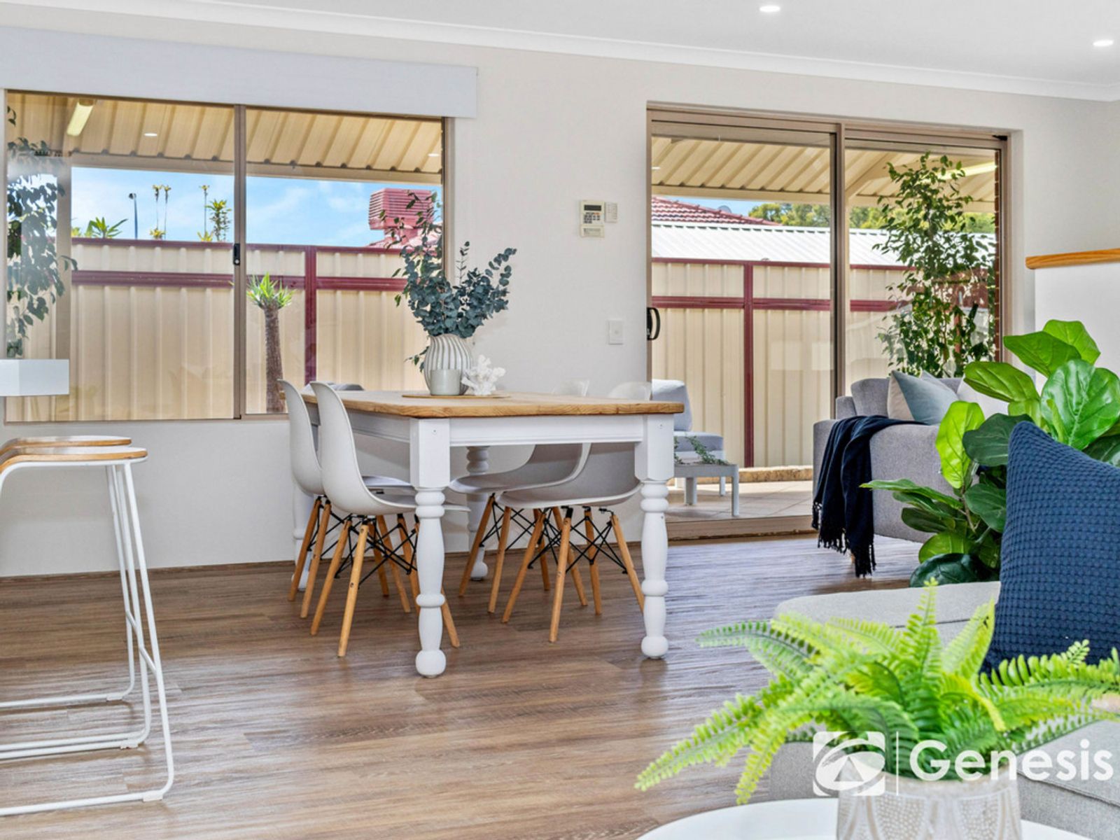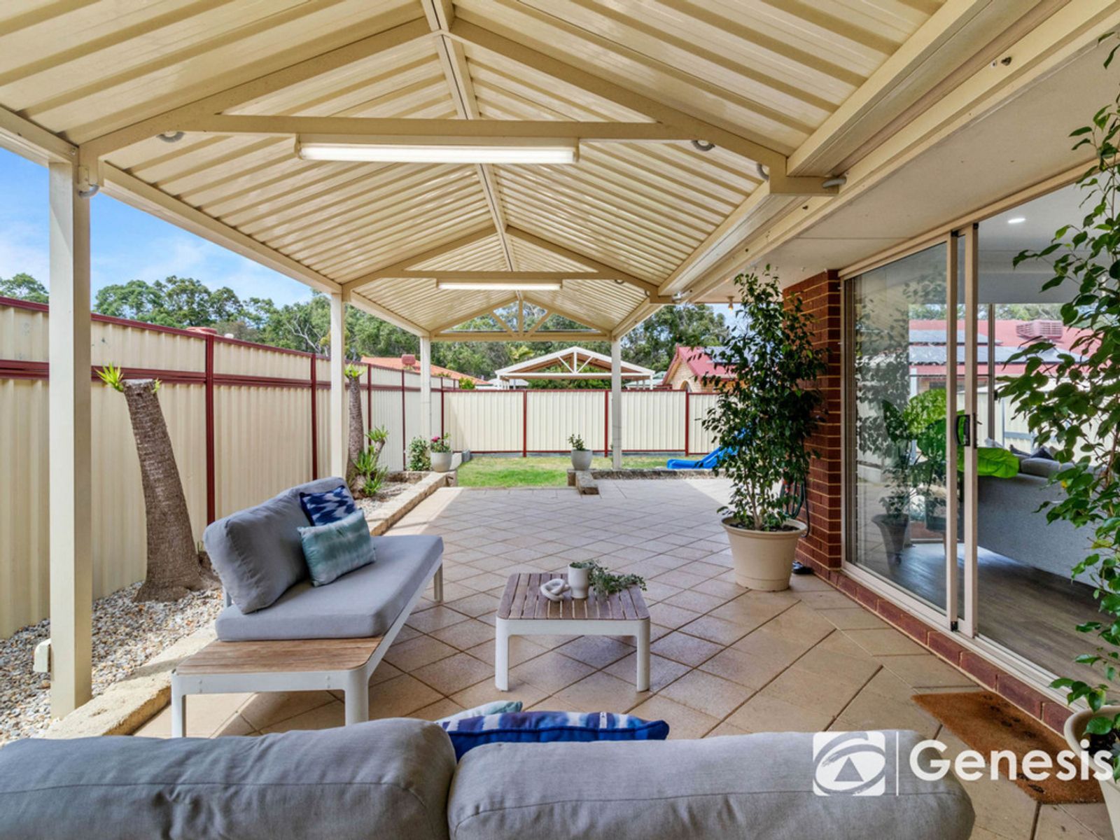Step into a world of comfort and convenience with this charming property at 201 Maida Vale Road, High Wycombe. This home promises a fresh and inviting atmosphere that will capture your heart when you arrive.
As you approach, you'll be greeted by lush, manicured gardens and an extended driveway, offering ample parking and a touch of privacy. The property's positioning sets it back from the street front, adding to your privacy and instilling a serene atmosphere in this highly convenient setting.
The magic continues as you step inside. The family living room and main bedroom, both thoughtfully situated at the front of the home, filled with natural light through large windows, create a welcoming ambience that will make you feel right at home from the onset.
In the heart of the home, an open-plan lounge, dining, and games area seamlessly connects with the kitchen, allowing you to enjoy quality family time or entertain guests effortlessly. The kitchen is a breath of fresh air, featuring a delightful combination of white countertops and light “beach-coloured” timber touches. It's not only aesthetically pleasing but also functional, with a breakfast bench, pantry, and a shopper's entry from the carport. Equipped with a Euromaid oven and a 5-burner gas cooktop of the same brand.
You'll appreciate the 4 spacious bedrooms, including a master suite with a dressing table nook, a generous walk-in robe and a private ensuite bathroom, complete with a shower, toilet, and a single vanity. The remaining 3 bedrooms are located at the rear of the home, and all come with roller shutters for added comfort and security.
The main living areas and minor bedrooms are adorned with stylish vinyl hybrid flooring, while the main bedroom boasts plush carpet for that extra touch of luxury. Enjoy year-round comfort with Fujitsu ducted reverse cycle air conditioning.
For those who love the outdoors, you'll fall in love with the backyard. An expansive alfresco area, featuring an extended pitched Colorbond roof and paved flooring, is perfect for entertaining. The outdoor space is elevated above the lawn area, providing a versatile setting for all your outdoor activities.
This property offers the perfect blend of city and nature living. It's just minutes from the airport and the picturesque Lesmurdie Falls National Park, making it a dream for nature lovers. Plus, the easy commute to the city centre ensures your daily journey is a breeze.
Don't miss the opportunity to make this splendid property your new home. Experience the perfect balance of comfort and convenience in a beautiful setting. Call now to arrange a viewing and take the first step towards making this house your forever home.
SCHOOL CATCHMENT
Edney Primary School (1.1 km)
Darling Range Sports College (4.0 km)
RATES
Water: $
Council: $2288.37
FEATURES
* Build Year: 1996
* Total Build Area: 235sqm
* LED downlights and modern floor coverings throughout including Vinyl hybrid flooring throughout the living areas and minor bedrooms, the main bedroom has plush carpet
* 4 Bedrooms and 2 bathrooms
* The main bedroom is spacious with a "dressing table nook", generous walk-in robe and a private ensuite bathroom
* Roller shutters on all the minor bedrooms
* The ensuite has a shower, toilet, and a single vanity
* Family bathroom with a shower, bath, and single vanity
* Laundry with trough and a family toilet
* Kitchen with breakfast bench, pantry and a shopper's entry from the garage, cooking appliances include a wall-mounted Euromaid oven, and 5 burner gas cooktops of the same brand.
* Living area consists of an open plan lounge dining and games, plus a separate formal lounge located near the front door
* Fujitsu ducted reverse cycle air conditioning throughout
* Family bathroom with a shower, bath and single vanity
* Herman gas storage hot water
* Expansive alfresco and entertaining area
* Double-side access gates to the backyard and alfresco area
* The entertaining area is elevated above the lawn area
* Double carport
* Reticulated lawn and garden
LIFESTYLE
1.2km - Fleming Reserve
1.2km - Scott Reserve
7.3 km - Perth Airport
8.9km - Midland Gate Shopping Centre
9.6km - St John of God Midland
11.4km - Woodbridge Riverside Park
12.1km - Lesmurdie Falls National Park
12.8km - Costco Wholesale & DFO
22.3km - Perth CBD





































