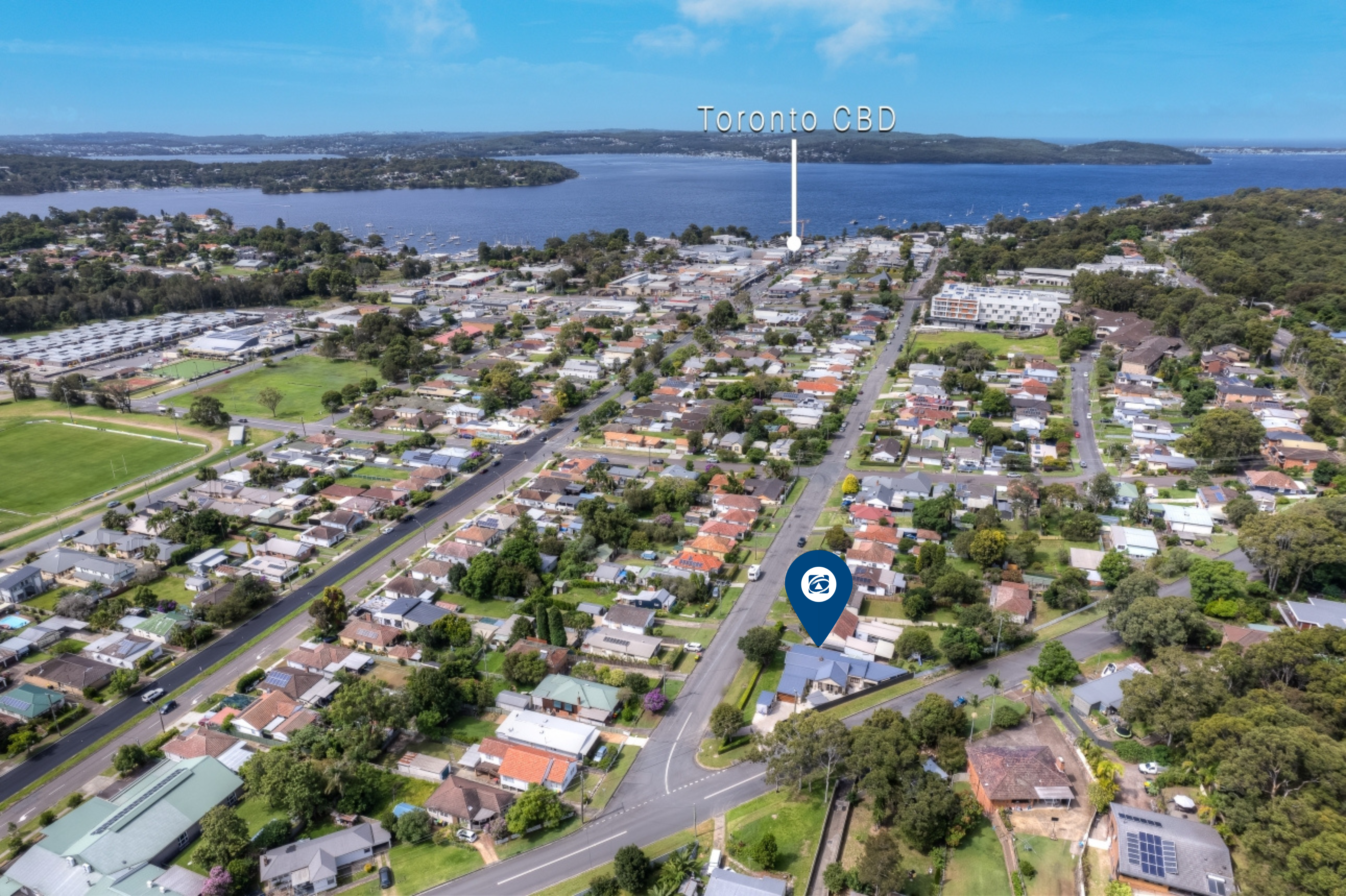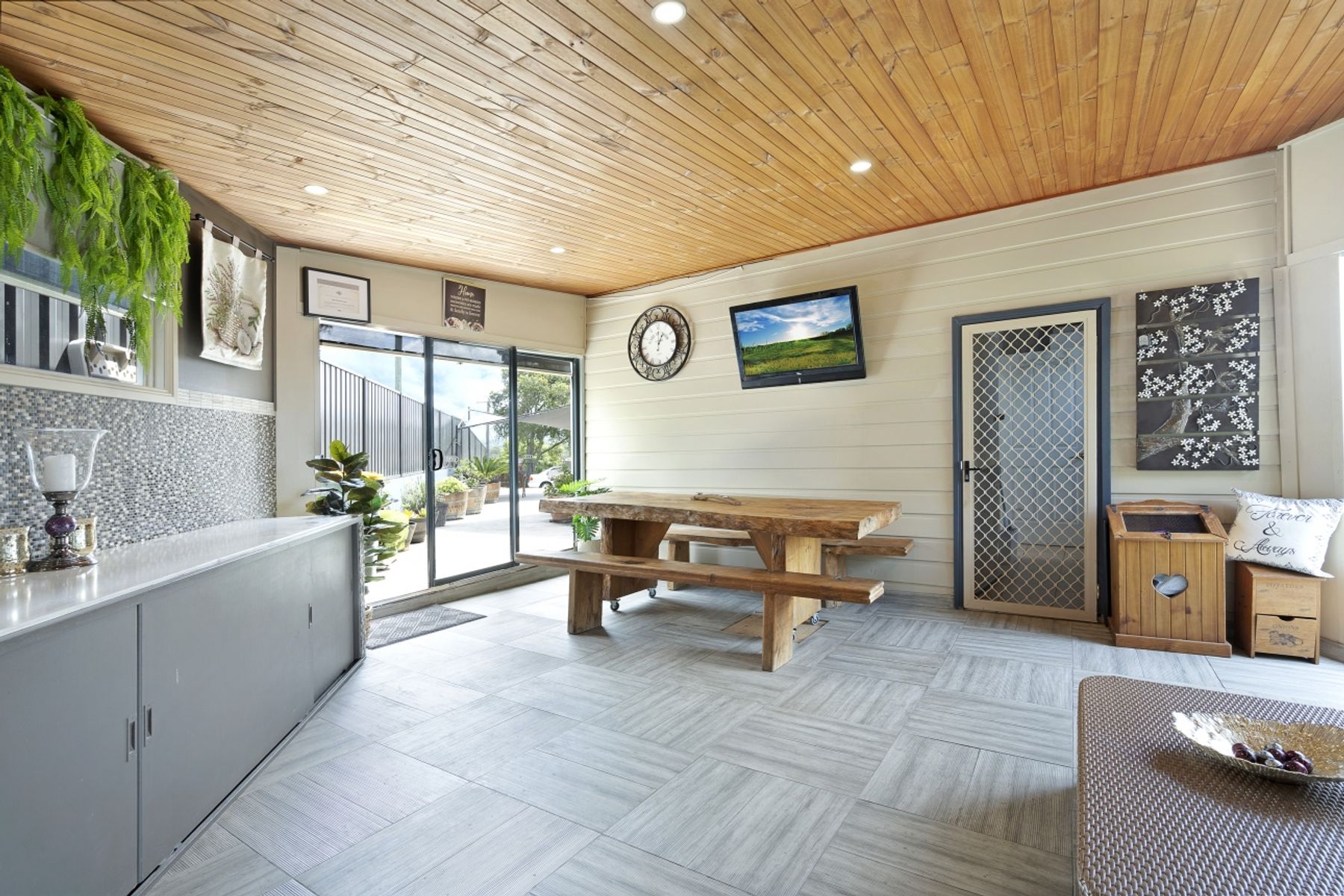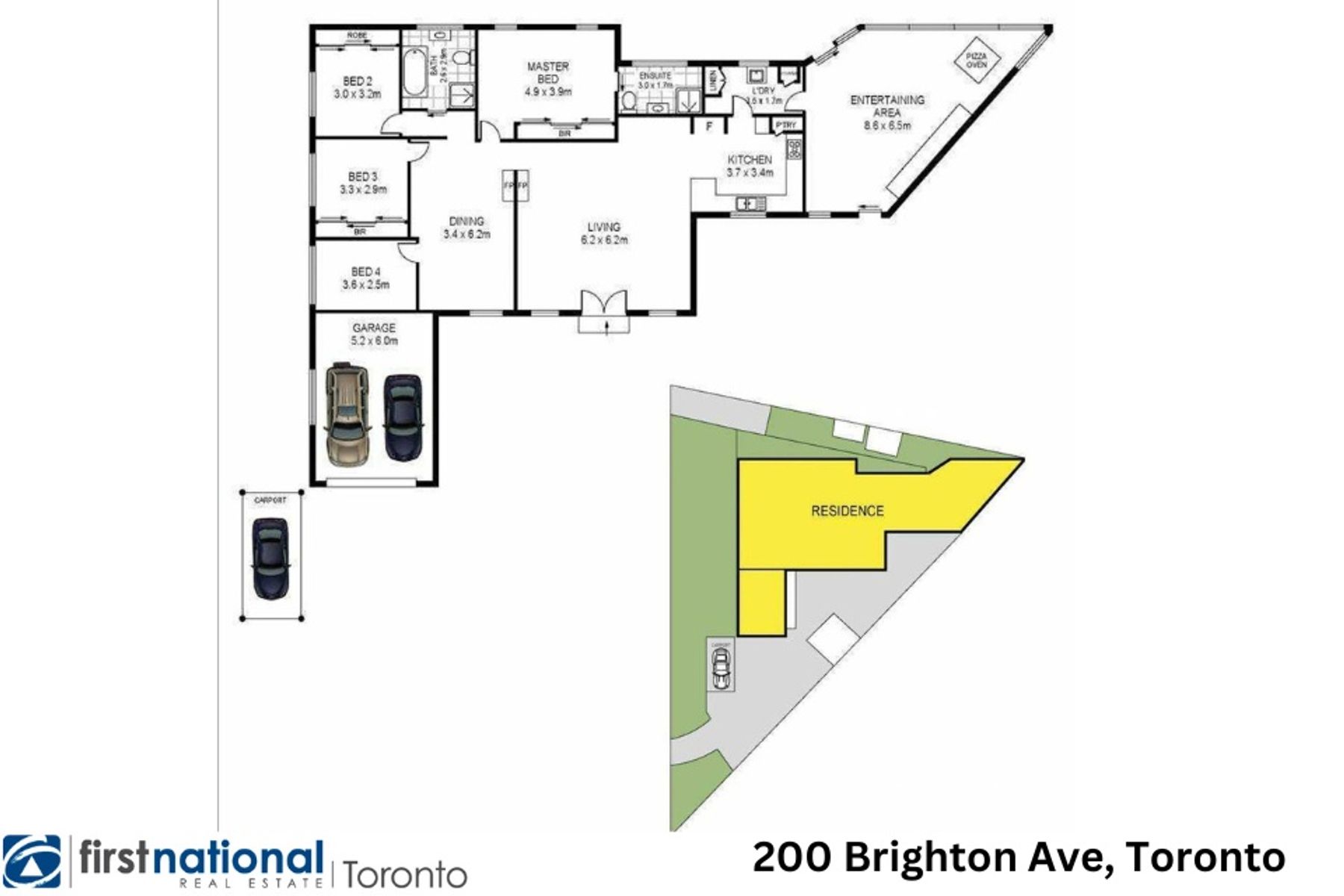Discover the perfect blend of style and functionality in this meticulously presented residence, strategically positioned on a spacious corner block to cater to the needs of a growing family. The carefully designed layout includes an inviting open-plan living and kitchen area that seamlessly transitions into a separate formal dining space, complete with a cozy fireplace for hosting delightful dinner parties.
Featuring four bedrooms, with built-ins enhancing three of them, this home offers a comfortable and spacious retreat for your family. The stunning kitchen is equipped with stone benchtops, a modern black tiled splashback, a dishwasher, and ample storage, ensuring a delightful cooking experience.
Entertaining is a breeze with a large sunroom flooded with natural light and adorned with gorgeous timber ceilings. Step into the covered alfresco area, where a striking pizza oven and a convenient food prep area await, creating the perfect indoor/outdoor entertaining space for gatherings with friends and family.
Additional highlights include a modern ensuite in the main bedroom, a large main bathroom with a freestanding tub, a security camera system, ducted air-conditioning, and a secure double garage complemented by an additional carport and ample parking.
Nestled in a leafy, elevated location, this home is conveniently located just a short walk from local shops and a mere five minutes from The Boulevard. Enjoy the perfect combination of convenience and luxury, highlighted by tasteful features such as raked ceilings, plantation shutters, and classic lighting fixtures throughout.
This unique opportunity to own a sophisticated family home should not be missed. Enquire today to secure your chance to call this property your own.
- Charming family home on a generous corner block
- Thoughtfully designed floorplan with open-plan living and ultra modern kitchen
- Separate formal dining area with a fireplace for dinner parties
- Four bedrooms, three with built-ins
- Stunning kitchen with stone benchtops, modern black tiled splashback, dishwasher, and ample storage
- Large main bathroom with a freestanding tub
- Modern ensuite in the main bedroom
- Inviting sunroom with ample natural light and gorgeous timber ceilings
- Ducted air-conditioning for year-round comfort
- Secure double garage, additional carport, and ample parking
- Short walk to local shops, five minutes from The Boulevard
- Tasteful features include raked ceilings, plantation shutters, and classic lighting fixtures
- Convenient and luxurious living in a leafy, elevated location
























