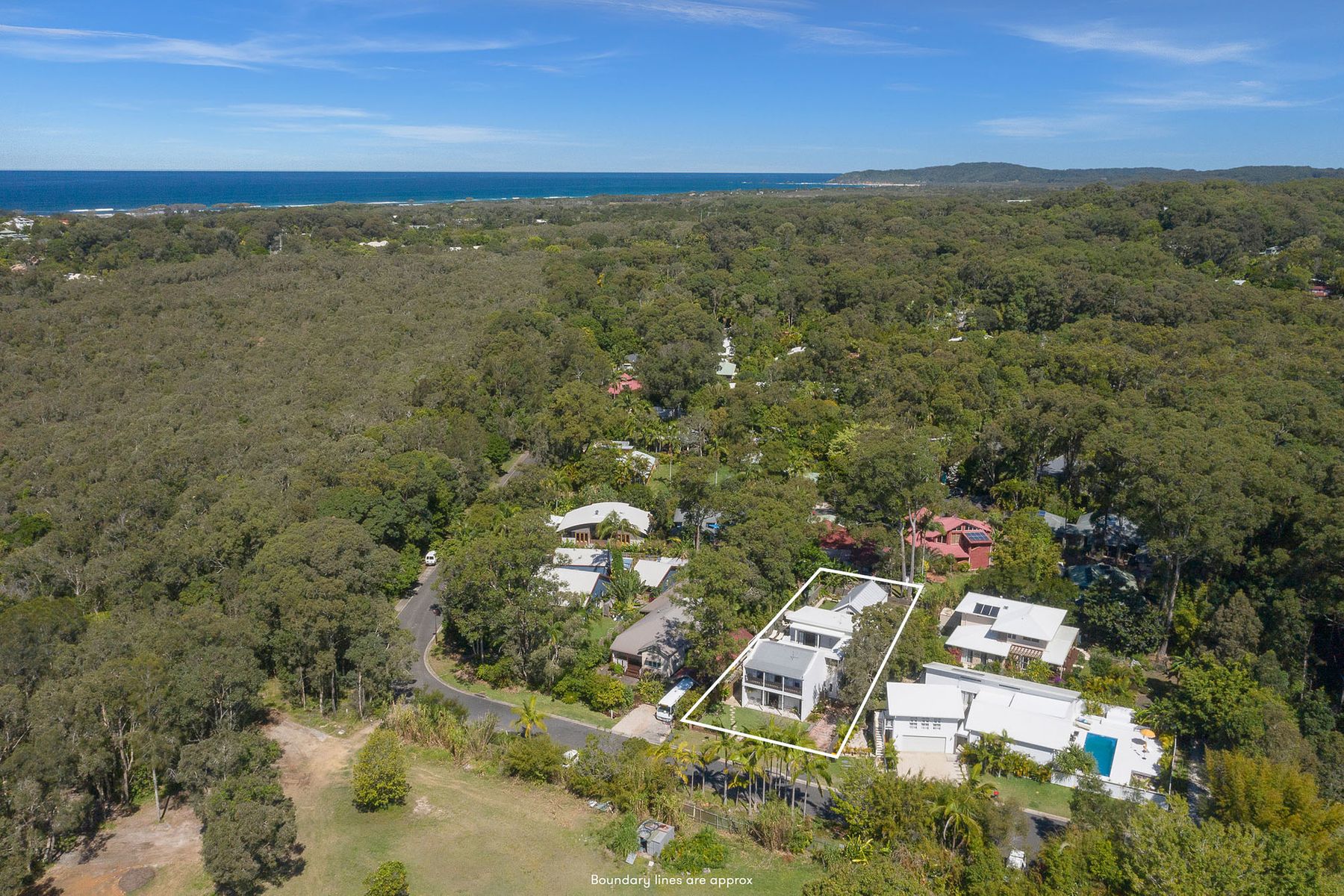Situated 5 minutes' drive from Byron Bay CBD, positioned near the end of a quiet, leafy cul-de-sac, sits this completely unique home, designed with two self-contained structures linked by a central interior courtyard.
The street view eludes to an inner-city terrace with gorgeous period elements such as wrought iron filigree balustrade covering the tiled patio below, double French doors and hand-laid brick driveway. These design accents continue in the interiors of the front wing. Downstairs; the kitchen and living space showcases original exposed brick walls, hardwood floors and timber beams. Upstairs; the two bedrooms boast high ceilings, bathroom with original claw foot bath and individual access to the shared Juliette balcony.
Whist the North facing front wing alludes to the Victorian era, as you move through to the courtyard, a strong Mediterranean influence becomes evident. The courtyard acts as the heart of the home with multiple access points and first floor interconnecting balconies that encompass the courtyard, creating a second storey void. Characteristic elements of Mediterranean architecture such as backlit recessed arches, water feature, decorative tile work and geometric layout create a peaceful oasis. Custom crafted doors and balustrading complete the styling of this sanctuary.
The second dwelling offers the ultimate open plan layout. The kitchen has ample storage, butler's pantry and large island bench. The ground floor bedroom has an ensuite and private access, offering the perfect teenagers or guests retreat. Upstairs is the magnificent master bedroom with ensuite, huge walk-in robe, home office or nursery and private timber balcony with personal access to rooftop spa and lounge deck overlooking the courtyard.
Looking for a family home or investment opportunity? This one is impressive!
Features:
- Two self-contained buildings
- Third dwelling is a studio above an oversized double garage, perfect as a home office (STCP)
- Magnesium plunge pool with lounge deck, hidden plant room, Astral automatic salt chlorinator and copper ambient lighting
- Large separate laundry/mud room
- Outdoor kitchen with full inbuilt barbeque and sink
- Large open plan kitchen, living and dining with butler's pantry and sliding glass doors to courtyard
- Solid masonry construction with hand crafted finishes throughout
- Water feature is a converted piece from a building in Buenos Aires that aerates the pond
- Fully landscaped gardens with irrigation system




































